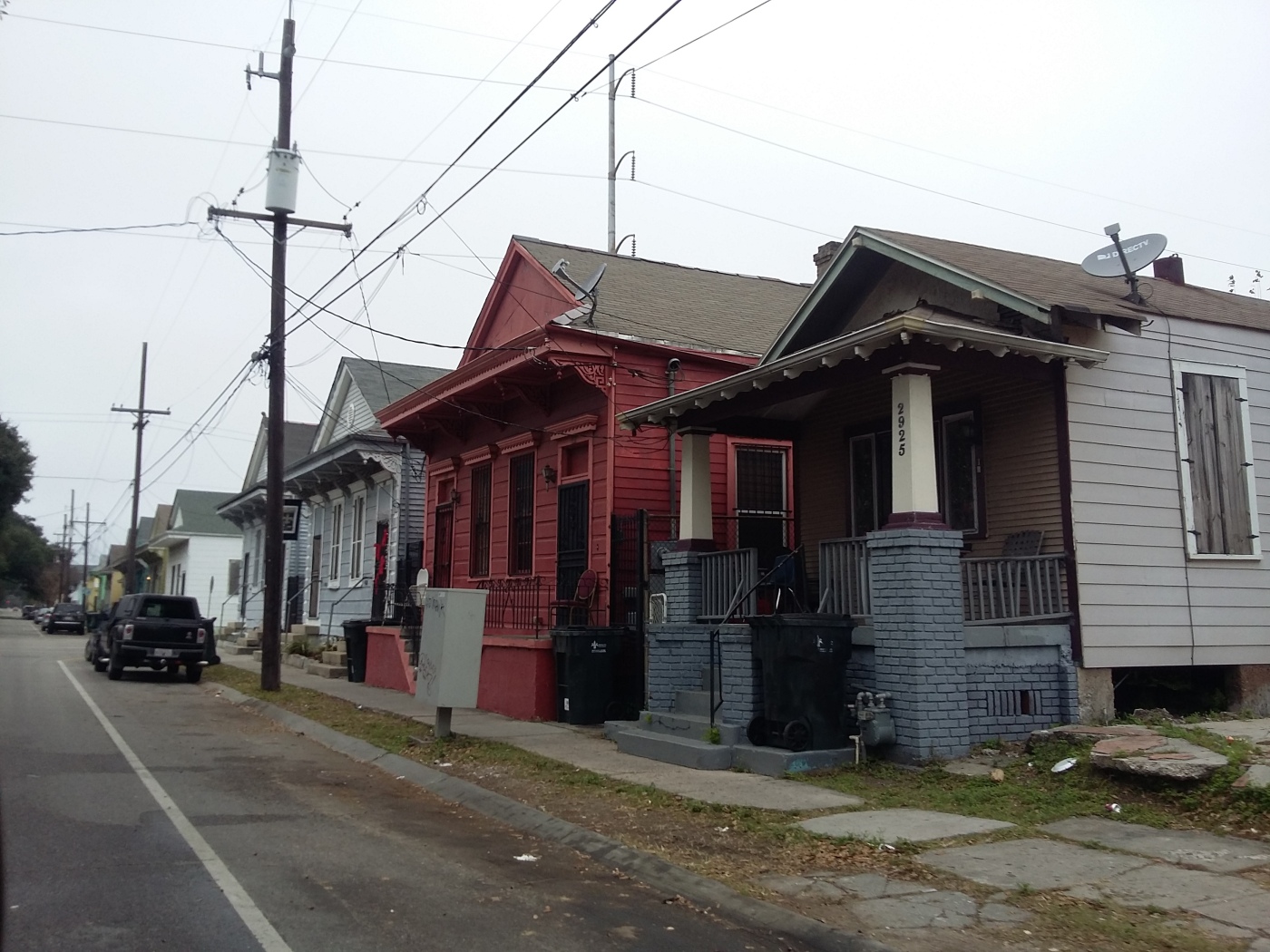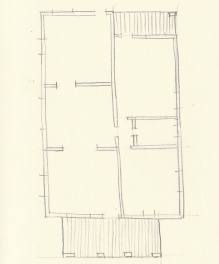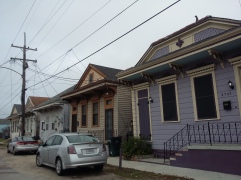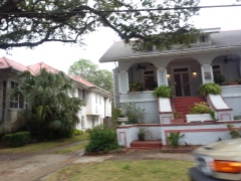
A quick round to New Orleans, Louisiana (USA) makes you notice you are in a special and different city among other US cities
You can almost breathe its history by watching their streets.
I was warned about its music and food, and I have to say I would rather alert people about its music and atmosphere.
Food didn’t cause me so much impression as visual aspects, its street life, smells…
As you walk along NOLA (New Orleans for native New Orleanian) you can appreciate the variety of types and styles, in people and in architecture. And I was confused about it, because you can see Greek Revival styles in very small houses 1 room wide as in big ones like you can find it in Garden District.
So, as a result of our visit to NOLA, I decided to light up my concerns, and make it easy for next visitors.
I have seen many classifications about architectural typologies, but I will try to make it easy, and compound big groups.
I am not going further than architectural structures, as I think it can be more complicate and confusing. I will focus my attention on basic Structural Types, that later can be finished in one or other stylistic architectural resource
1.CREOLE COTTAGE (1790’s – 1870’s)
- Spanish and French construction methods influenced this type as weather did.
- First construction made of brick between post or masonry construction with smooth plaster or wood weatherboard sheating.
- Later Creole Cottage are often of frame construction with weatherboard siding.
- 1 or 1 ½ stories tall, 2 rooms deep and 2 rooms wide
- Very popular among Gulf Coast
- Built by owners and local builders to fit local needs

2. TOWN HOUSE (1790’S-1890’S)
- You can see it in urban areas. It can be detached or alone, In that case, it has opening on the rear and side wall
- Long narrow footprint oriented to the street
- 2 or 3 story tall, 2 rooms deep and distinctly massive.
- Simple or double gallery the full width of the façade
- Few formal rooms, and often with a smaller service wing behind.
2.1 AMERICAN TOWNHOUSE + grand front entrance door
+ leading to a interior hallway


2.2 CREOLE TOWNHOUSE:
+ carriageway
+ no interior hallway on 1st floor
3. CENTERHALL COTTAGE (1830’s- 1880’s)
- Origin predate its use in NOLA (1830-40’s) throughout the Amercan South an Caribbean
- Rectangular plan, 2 rooms wide and 2 rooms deep. Central hallway runnig from the façade to the rear, and 2 storage room at the service porch at the rear too.
- Side gabled roofs with dormer windows
- Front façade spanned by a deep front porch covered by a flat roof supported by symmetrical columns and accessed by a central stair
- Often sheated in wood and weatherboard
RAISED CENTER HALL COTTAGE: Variant raised on piers till 5 feet or more above grade.
4. SHOTGUN (1830’s- 1950’s)
- Strong resemblance to 18th century Caribbean Houses
- Highly efficient and cheap houses, popular among working & middle class for over a century
- SINGLE SHOTGUN
- 1 room wide: 1 shuttered window + 1 door
- Very long & narrow structure : 3 to 5 room deep
- All rooms connected
- Porch most times with gable or hipped roof or deep overhang
- DOUBLE SHOTGUN
- Twinned singled
- Ussually front roof overhang
- CAMEL SHOTGUN
- Single or double Shotgun type with a 2nd floor (hump)story at the rear (posterior addition)
- SIDEHALL COTTAGE/ SIDE GALLERY SHOTGUN
- 3 bays wide+ 3 windows+ 1 front door
- 1 room wide & 3 to 5 room deep
- Passageway most of the house
- SINGLE SHOTGUN
– SIDEHALL COTTAGE SHOTGUN: conventional hallway
– SIDE GALLERY SHOTGUN: Narrow covered porch
5. BUNGALOW (1910’S-1950’s)
- India, Indonesia or South Pacific is the most probably origin of this type and imported by the British in the 19th century
- Appears in NOLA after 1st World War, and becomes very popular until 1950’s
- Basic bungalow : 1-1½ stories, ussually same wide as deep, and irregular floor plan
- Use to have a substantial front porch under the main roof incorporated or in front of the main roof structure
- Asymetrical, gabled on hip, cross gabled or more complex plans
- Dormer windows

I hope it helps you on your visit to NOLA
















